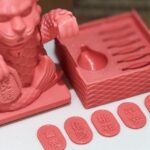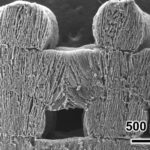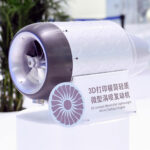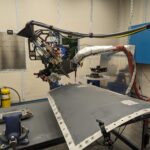In a country known for its seismic activity, Obayashi Corporation has achieved a significant milestone in construction technology with the creation of Japan’s first 3D-printed, earthquake-proof building. Named “3dpod”, this innovative project not only received ministerial certification but has also been awarded the prestigious 2024 International Architecture Award by The Chicago Athenaeum Museum of Architecture and Design and The European Centre for Architecture Art Design and Urban Studies. The 3dpod serves as a demonstration facility, evaluating the structural, environmental, and durability performance of 3D-printed construction.

Pioneering Architectural 3D Printing in Seismic Regions
Architectural 3D printing has long been a challenge in Japan due to its stringent building regulations and the ever-present threat of earthquakes. Until now, 3D printing in construction was primarily reserved for civil engineering projects and small non-habitable structures. The 3dpod project breaks new ground by meeting local seismic requirements without relying on traditional reinforcement methods such as steel bars or frames.
This revolutionary construction method allows for the 3D printing of all structural components above ground, maximizing the potential of 3D printing without compromising aesthetics. The pod’s design focuses on compactness, utilizing the least amount of material while achieving a spacious interior. The multi-layered walls combine a load-bearing structure with cavities for insulation, equipment routing, and a radiant heating and cooling system, offering the habitability of a conventional building.
Efficiency and Sustainability: Redefining Construction
The 3dpod project demonstrates not only the technical feasibility of multi-story 3D-printed buildings but also the efficiency of this construction method. By integrating multiple construction tasks—such as printing structural elements and installing insulation—into a single process, Obayashi has significantly reduced construction time. Additionally, the use of 3D printing technology allows for a more economical use of materials, particularly in the slab design, where strengthening ribs follow stress lines to enhance both functionality and aesthetic appeal.

A robotic printer installed on-site was responsible for printing the mortar formwork directly onto the foundations, while further 3D printing was conducted from the roof slab to complete the parapet of the walkable deck. This method also contributes to sustainability by reducing labor demand, lowering CO2 emissions through decreased material transportation, and minimizing material waste.

The Future of 3D Printing in the AEC Industry
Despite its cutting-edge digital fabrication, the 3dpod retains a sense of warmth and craftsmanship, with its unique texture evoking a hand-crafted quality. This blend of modern technology with traditional architectural appeal highlights the versatility of 3D printing in construction.
Obayashi Corporation’s work on the 3dpod is a critical step forward in addressing key challenges faced by the architecture, engineering, and construction (AEC) industry, particularly in remote areas suffering from a shortage of skilled workers. As 3D printing technology continues to evolve, Obayashi aims to diversify building materials, localize construction processes, and expand the role of 3D printing in creating sustainable and resilient structures.
The 3dpod pavilion stands as a beacon of what is possible in the future of architectural 3D printing, and Obayashi Corporation’s continued efforts will undoubtedly shape the next generation of sustainable construction in earthquake-prone regions.
Source: globaldesignnews.com










