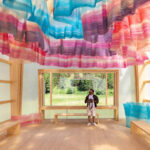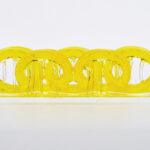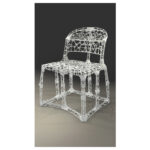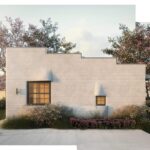The 3D printing construction industry is taking off with a bang all over the world. From new materials and techniques to housing projects, construction has gone from a pipe dream to a reality very quickly. Now, students from Washington University have built their own 3D printed house, showcasing the abilities of additive manufacturing in this realm. The Lotus House in China is a sustainable, eco-friendly structure that they built over the course of 8 months.
While a lot of 3D printing projects are very barebones in their design, the Lotus House is anything but. The structure shows off a whole host of practical 3D printing applications, including interiors and furniture. The house is very functional and also includes electricity and lighting. It’s one of the most detailed projects to date.

The single story house runs about 650-square-feet, comprising of a bedroom, living room and kitchen. The whole structure takes full advantage of the cost-efficiency of 3D printing. They also used additive manufacturing in producing furniture that decorates the lotus’ interior, including tables and fixtures. The team project manager, Kinga Pabjan, states in an interview with Archinect that while the molds for 3D printed structures are initially expensive, the fact that they are reusable makes them a great return on investment.
Design & Aesthetic
The team took inspiration for this organic design from the lotus flower, a staple of many Asian cultures. Running with this concept the team developed the exterior with “curved, overlapping panels, arrayed around a central axis like a blossoming flower“. This shape optimises space usage and allows for a very stunning aesthetic to the architecture.
The house also features curved, sliding doors that maximise the space of the house and provide a sleek modern feel. “Each student focused on a given task: landscape, furniture, interior, structure, etc.“, states the project manager.
The team also put thought into the day to day life of the house’s potential residents. The floor plan has the rhythm of the average person’s day written into it, taking into account the cycle of coming home, preparing food, relaxing with others and readying for bed.
The team previously took part in the CRETE House project, where they honed their skills for this undertaking. The experience there and in design competitions taught them a lot about building sustainable and energy efficient housing and how to implement these techniques in their own designs. While the project is only one house for now, it looks to be a sign of great things to come.
Featured images courtesy of WashU, retrieved via Archinect.













